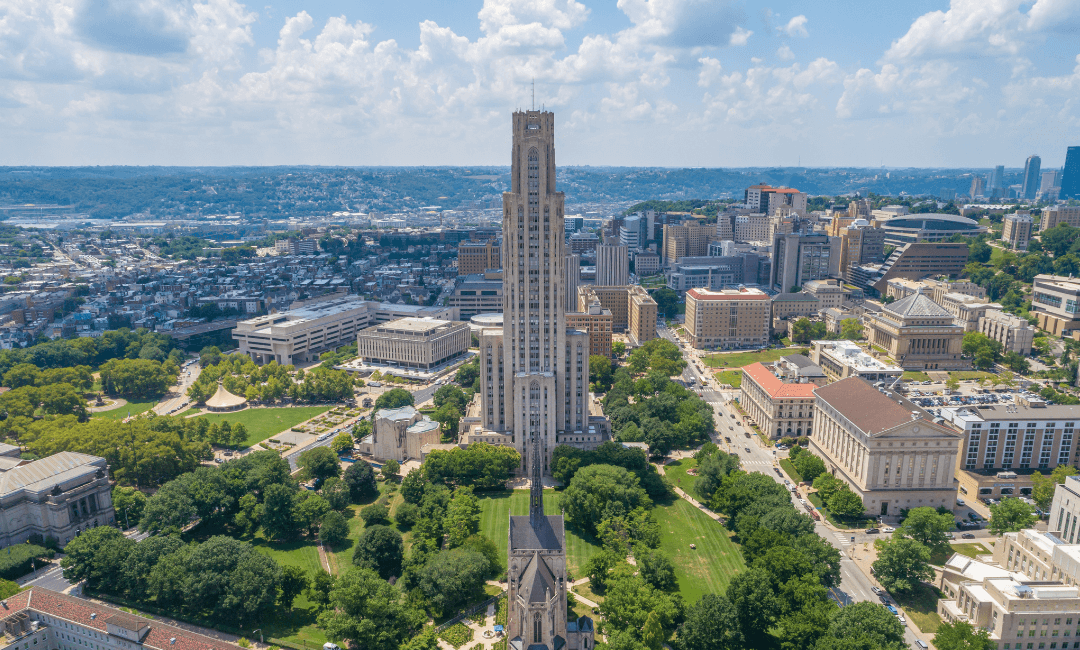Whether you fancy the Romanesque Revival or Brutalism, the Pitt campus is a veritable treasure trove of architectural delights. See how well you know the Pitt built environment – no AutoCAD experience required.
Take the Quiz!
See if you can guess which iconic Pitt building is shown in the details below. Hover over the empty space to the right of each detail to reveal the correct answer. Let’s go!
•••
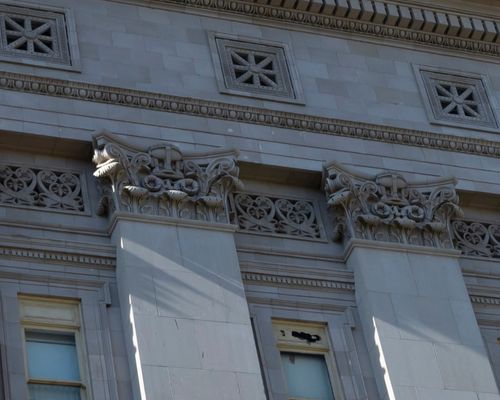
Answer:
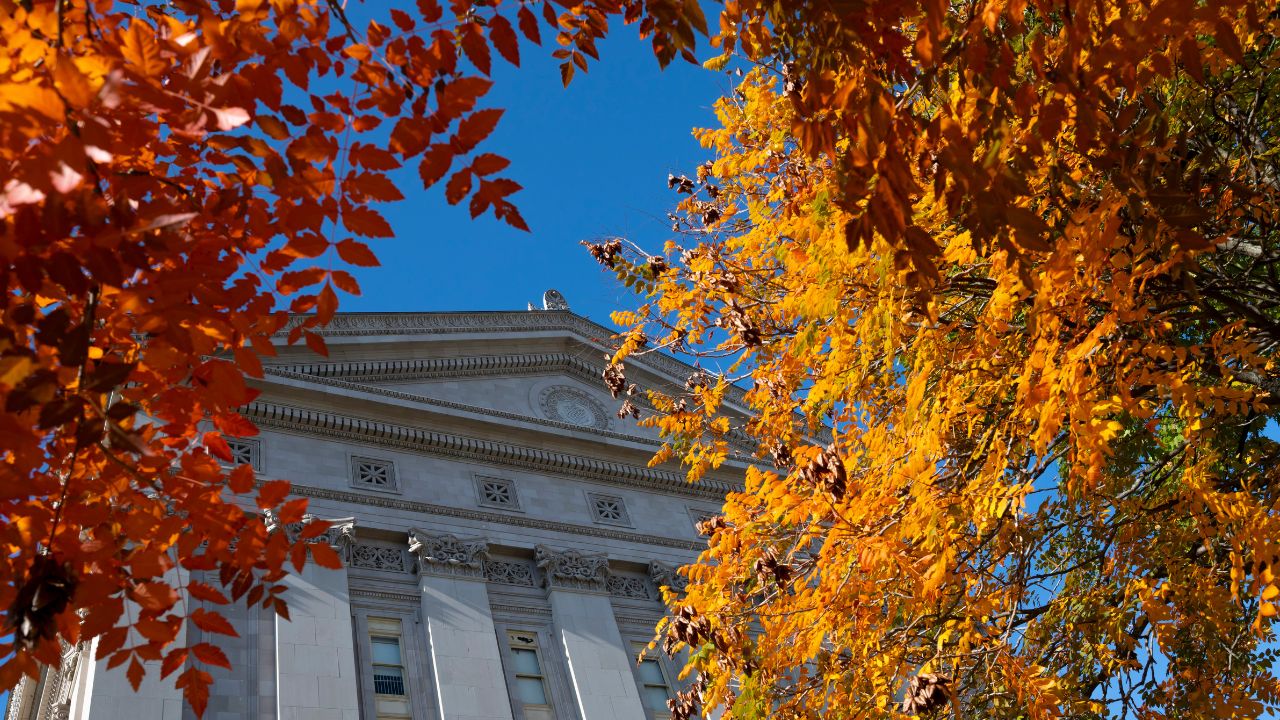
Alumni Hall
Constructed: 1914-1915. Architect: Benno Janssen.
Alumni Hall, formerly used as a Masonic Temple, was purchased by Pitt in 1993 with careful renovations to ensure as many of the original, historical features, including light fixtures, wood doors, and moulding were used. It currently houses the Pitt Alumni Association, the Office of Admissions and Financial Aid, a 270-seat auditorium/lecture hall, and the 500-seat Connolly Ballroom, as well as other offices.
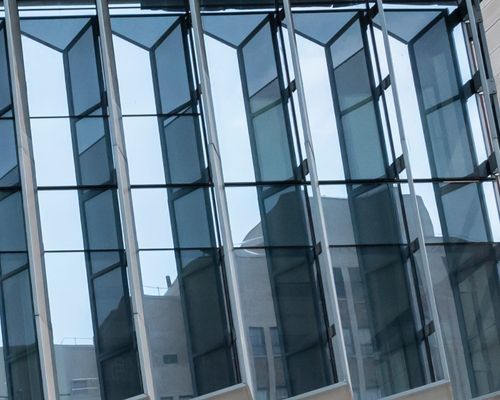
Answer:
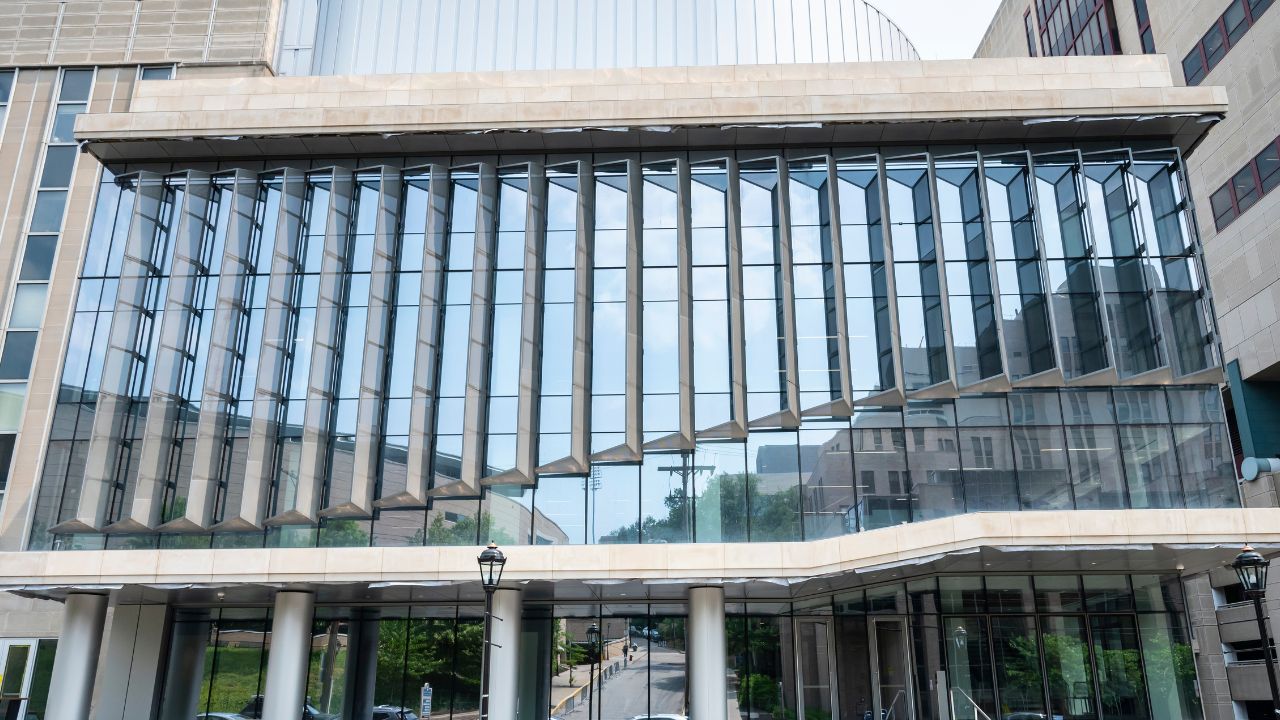
Alan Magee Scaife Hall
Constructed: 1954-1956; renovations: 2018 & 2023-2024. Architects: Schmidt, Garden and Erickson; Payette Associates/MCF Architecture (renovations)
While construction was interrupted briefly by a fire in 1955 that destroyed girders and concrete work, the original building was completed in 1956 and was officially dedicated and named Alan Magee Scaife Hall of the Health Professions in 1960. Scaife Hall houses the Health Sciences Library System and the School of Medicine, including the Division of Infectious Diseases and the Renal-Electrolyte Division.
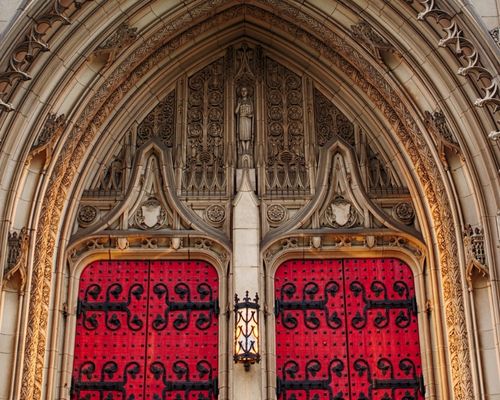
Answer:
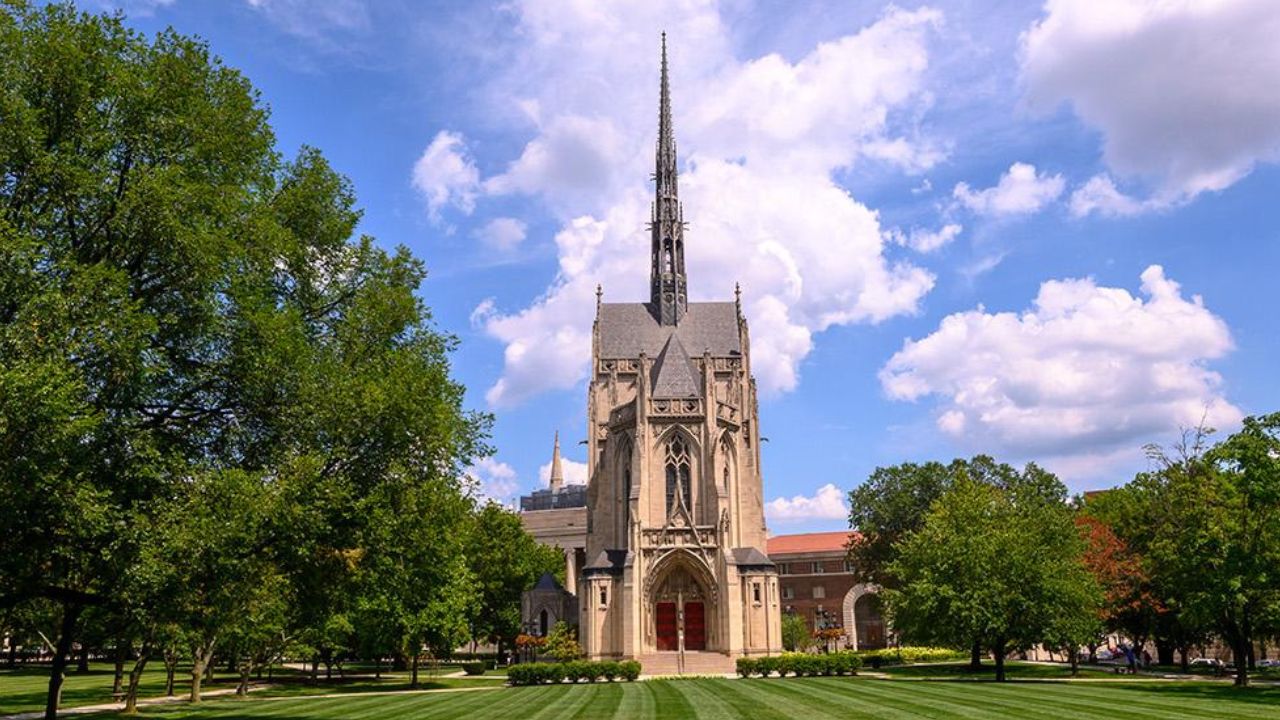
Heinz Chapel
Constructed: 1933-1938. Architect: Charles Klauder.
The chapel’s 23 stained glass windows, designed by Charles Connick, include numerous depictions of secular figures, such as Beethoven, Daniel Boone, Confucius, and Florence Nightingale.
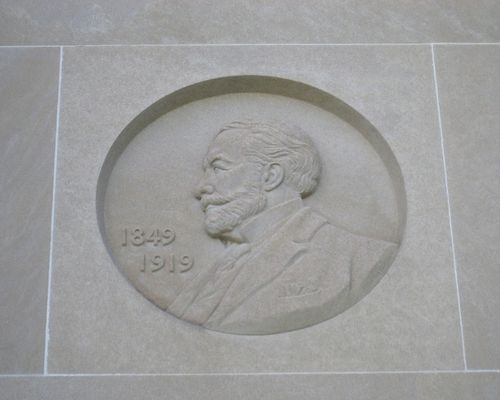
Answer:
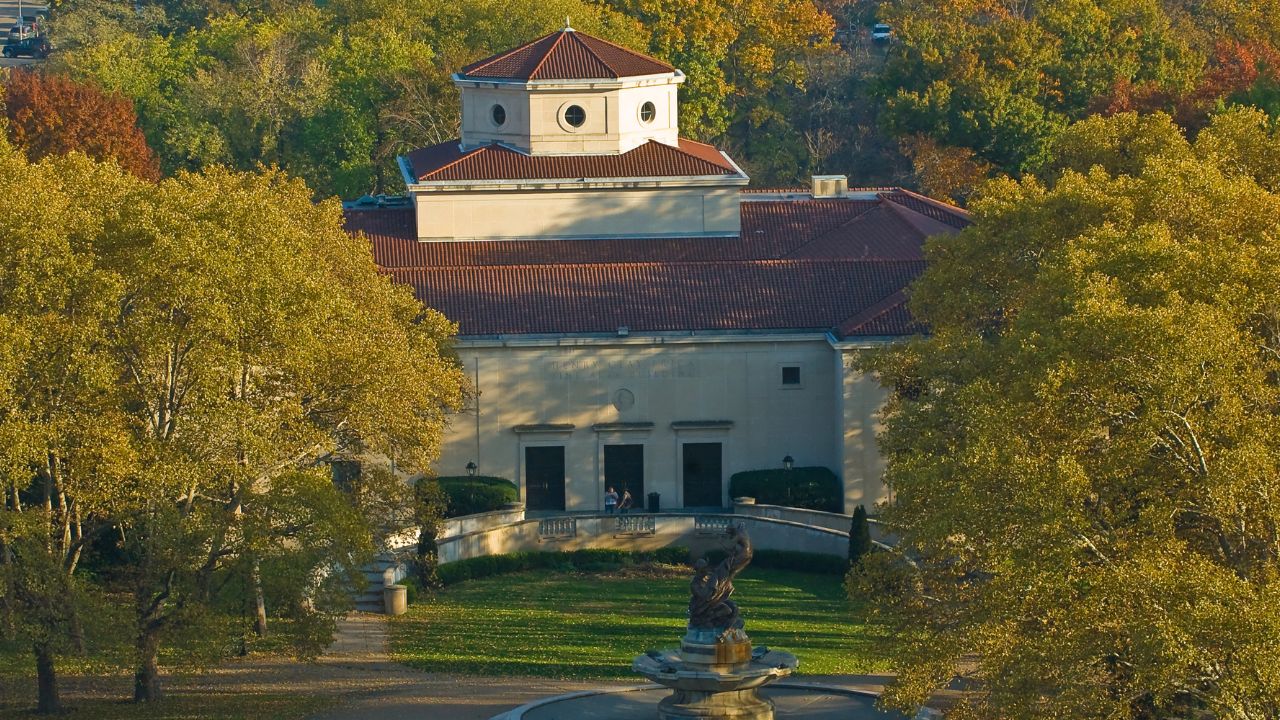
Henry Clay Frick Fine Arts Building
Constructed: 1962-1965. Architect: Burton Kenneth Johnstone.
The building, reflecting patron Helen Clay Frick’s love of premodern art and architecture, was modeled after Pope Julius III’s Villa Giulia in Rome, Italy. The building currently houses the History of Art & Architecture Department, the Studio Arts Department, the Frick Fine Arts Library, and the University Art Gallery.
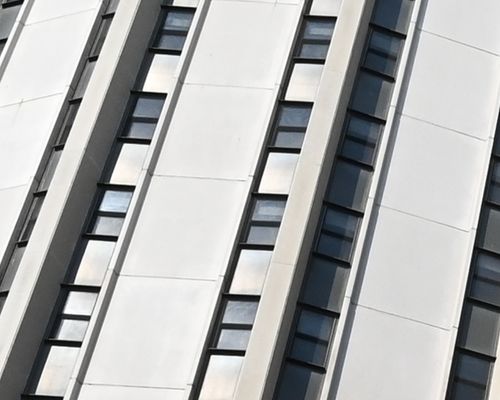
Answer:
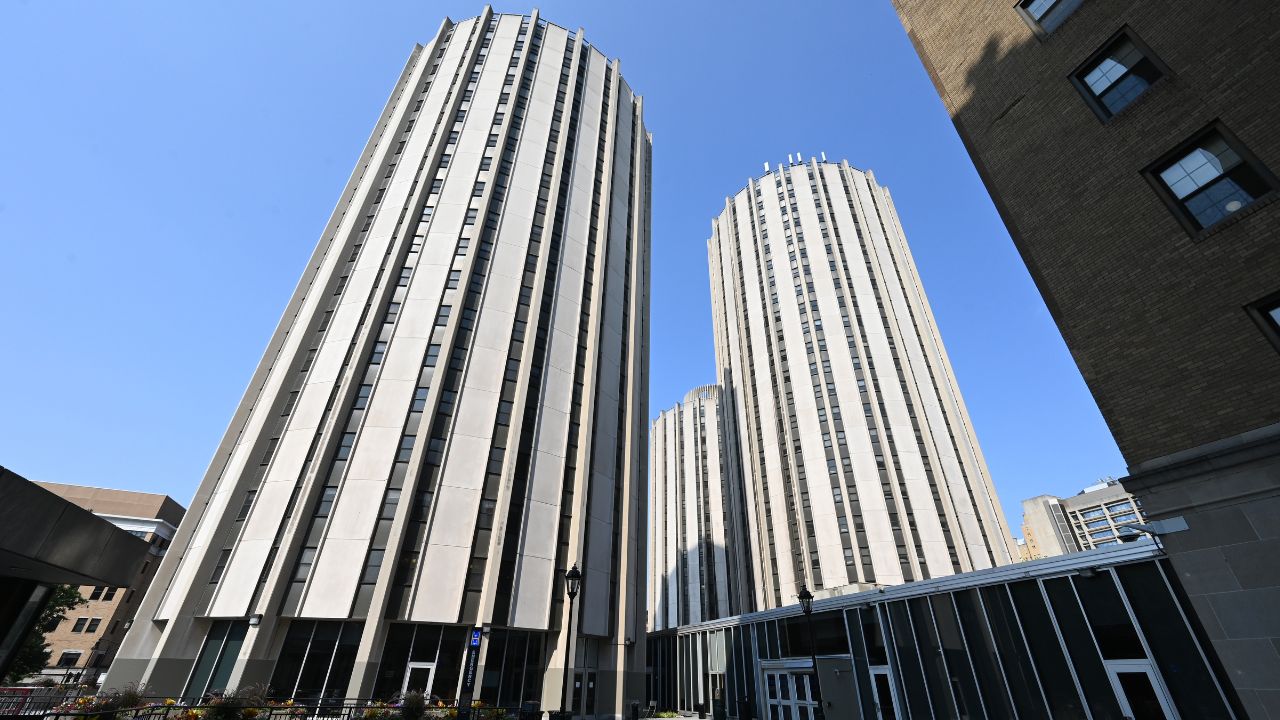
Litchfield Towers
Constructed: 1961-1963. Architects: Deeter & Ritchey.
The largest housing complex on campus, the Litchfield Towers were originally called the Tower Residence Halls until 1971 when they were renamed to the Litchfield Towers in honor of Edward Litchfield, the Pitt chancellor who oversaw their construction. In addition to serving as dormitories, the Towers Lobby also houses Panther Central and Market Central.
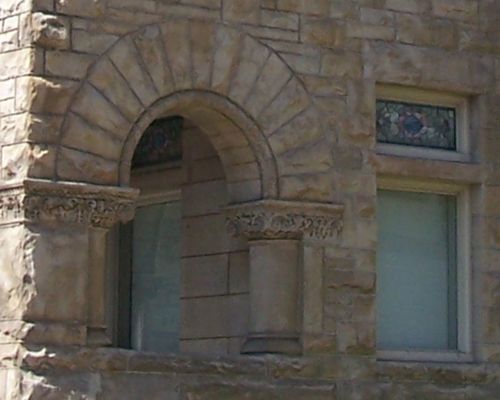
Answer:
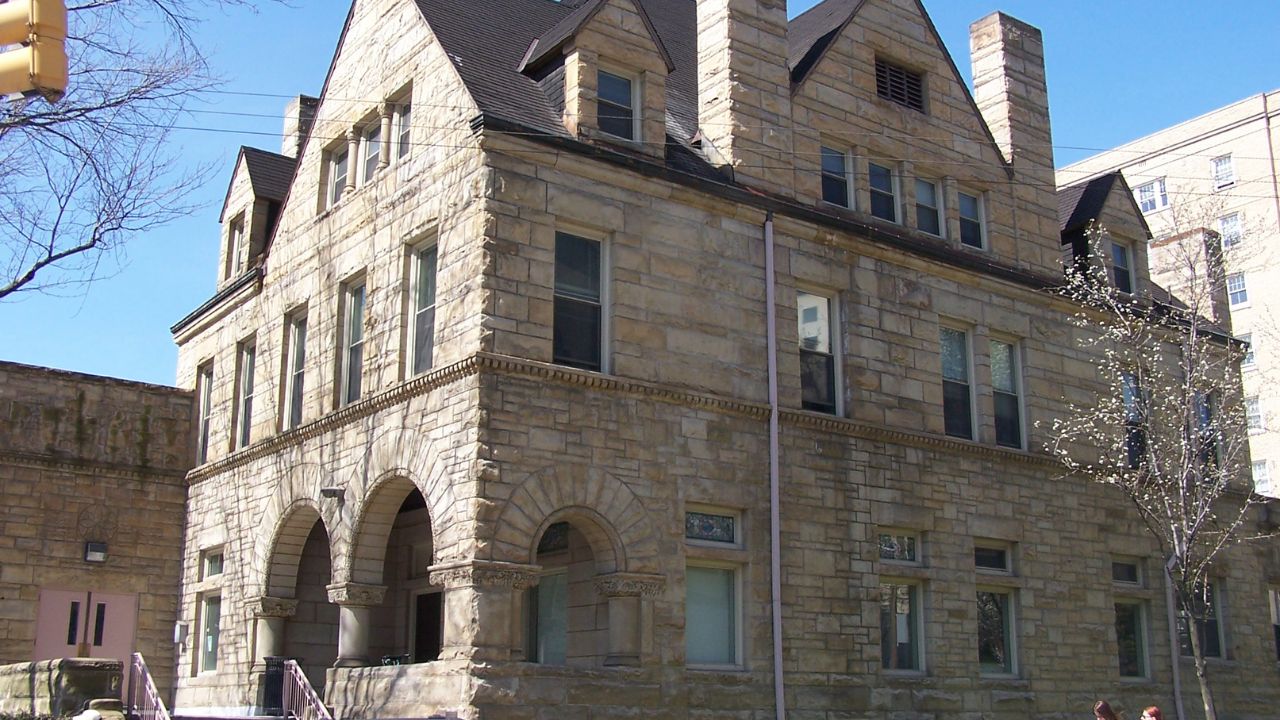
Music Building
Constructed: 1884. Architects: Longfellow, Alden & Harlow.
Constructed in the Richardsonian Romanesque style, the Music Building was the original home of WQED and served as the original production site of Mister Rogers’ Neighborhood. The building is currently home to the Department of Music labs, offices, library, and classrooms.
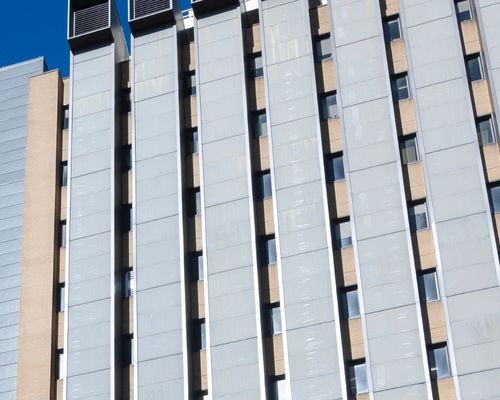
Answer:
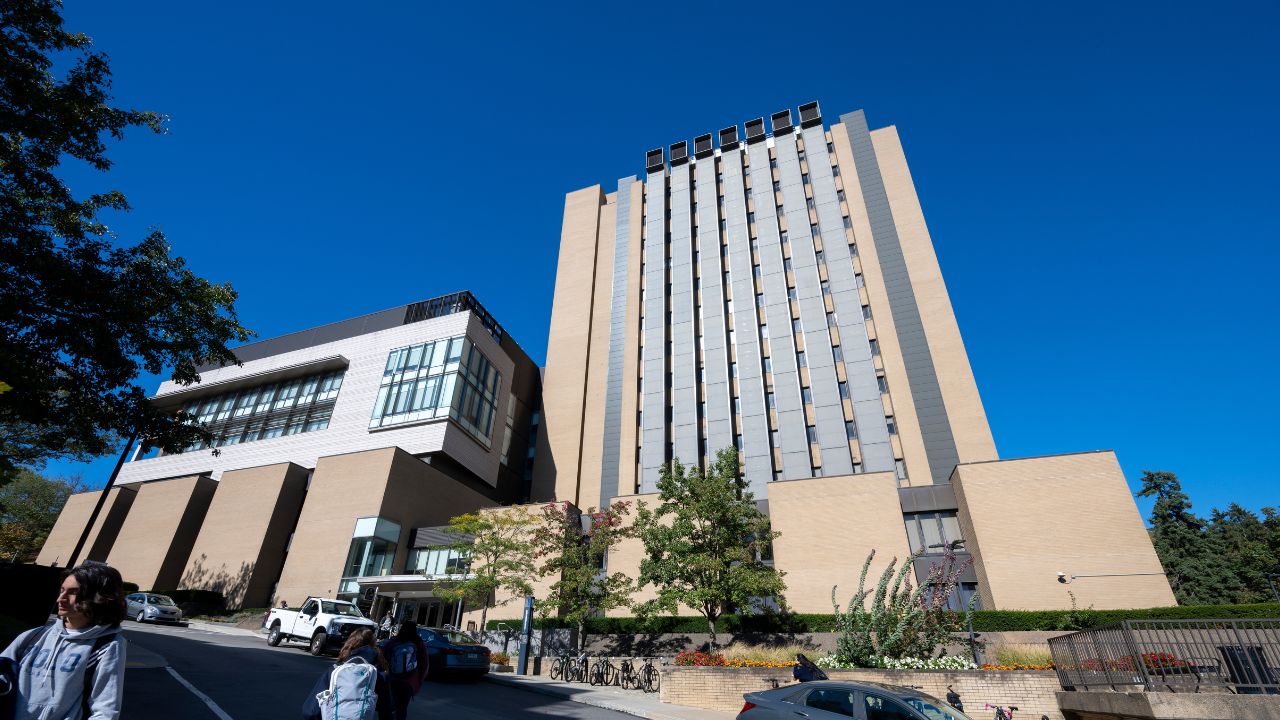
Chevron Science Center
Constructed: 1974. Architects: Kuhn, Newcomer & Valentour.
The construction of Chevron Science Center was partially offset by funding from the National Science Foundation and, upon its completion, was the largest school building for chemistry research and instruction east of the Mississippi River. Chevron is home to the Department of Chemistry.
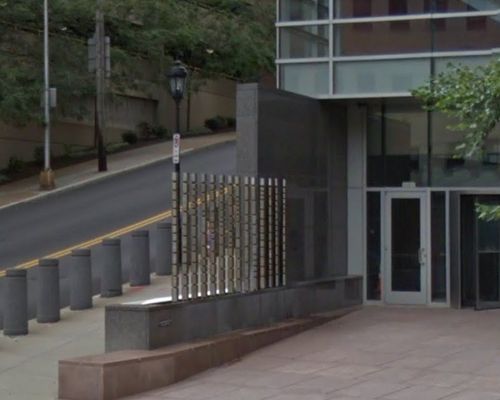
Answer:
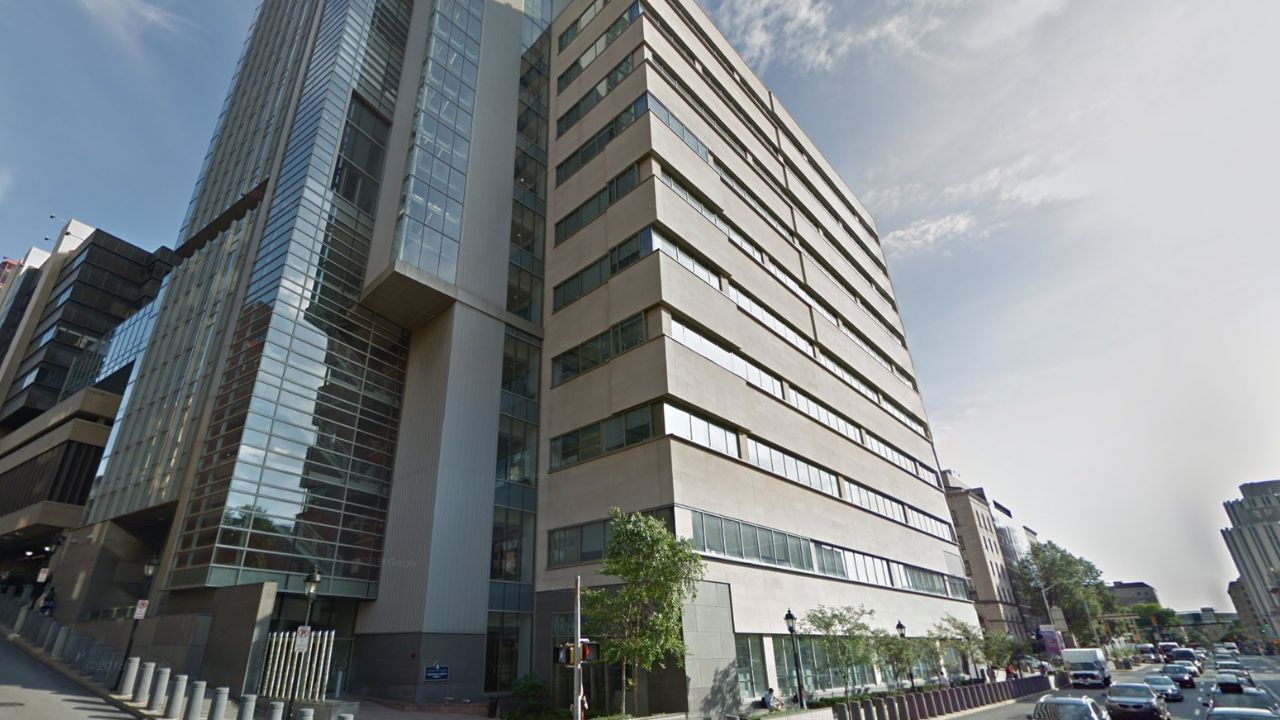
Biomedical Science Tower 3 (BST3)
Constructed: 2003-2005; Architects: Payette Associates, Inc.
Biomedical Science Tower 3 opened in 2005. Within the 10-story, 330,000-square-foot facility, world-class scientists from an array of disciplines pool their expertise, extend the reach of their individual resources, and participate in discoveries that advance scientific understanding. The tower was engineered to facilitate coordinated research in the areas of neurosciences, vaccine development, drug discovery, regenerative medicine and biomedical devices, and basic science disciplines.
Fun fact: The colorful waterwall sculpture made of LED-illuminated stainless steel cylinders found at the Fifth Avenue entrance to the building was designed to represent the first fourteen genes of a research mouse’s DNA.
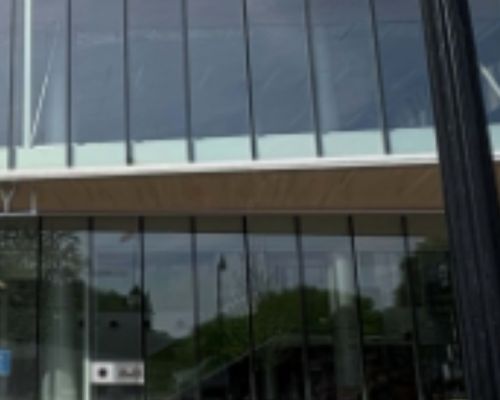
Answer:
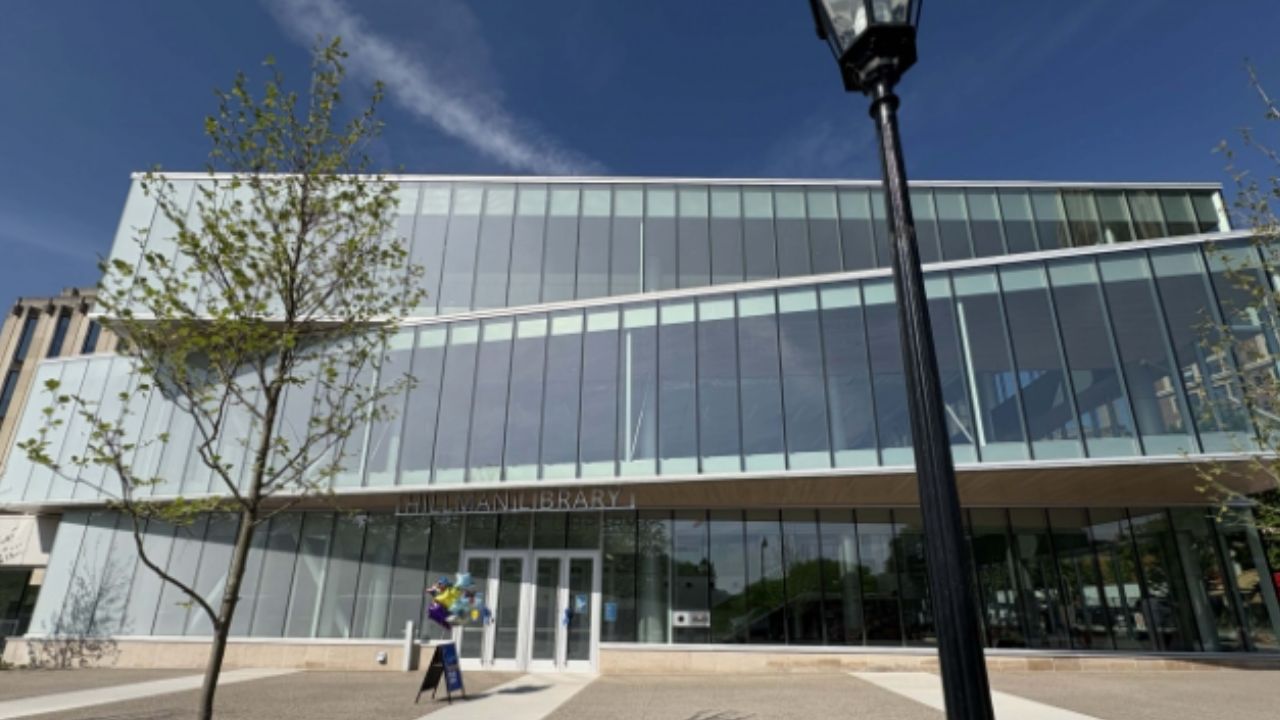
Hillman Library
Constructed: 1964-1968; renovations: 2023-current. Architects: Celli-Flynn and Associates.
The Hillman Library is the largest of Pitt’s 17 libraries. This five-floor library primarily concentrates on humanities and social sciences. In addition to books and computers at the Hillman Library you will also find the Audubon Exhibit Case, featuring original prints from John James Audubon’s The Birds of America, copies of the FBI surveillance files on Malcolm X and the Black Panthers, and Pitt alumnus John Woodruff’s Olympic Gold Medal won in 1936.
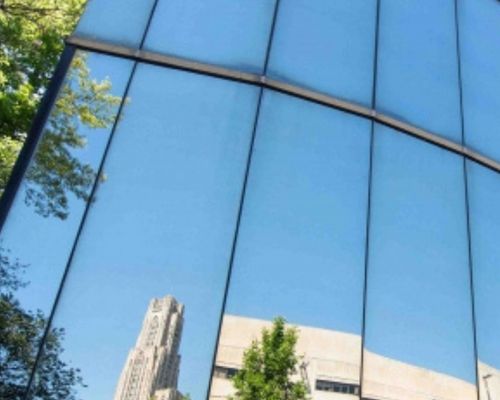
Answer:
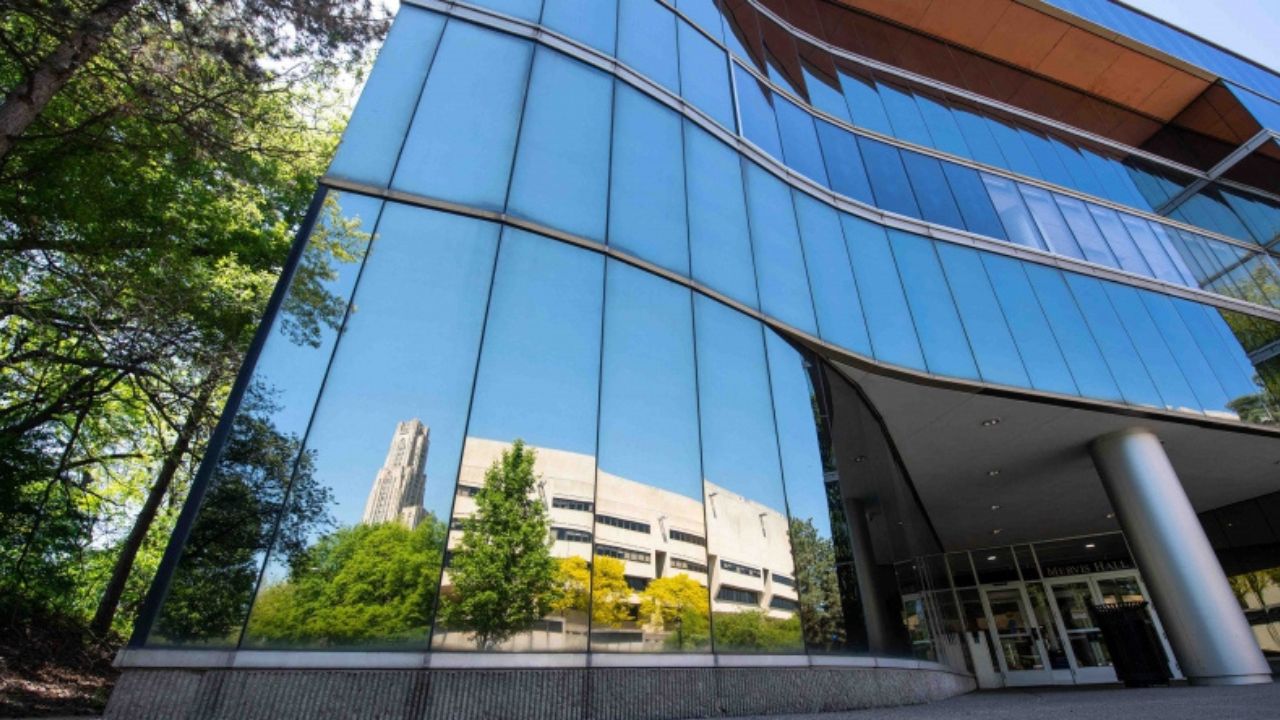
Mervis Hall
Constructed: 1983. Architects: IKM/SGE.
Mervis Hall was constructed on the former site of Forbes Field. You can even still see the field’s flagpole and a portion of the left and center field walls just outside the building. Today Mervis Hall is home to Pitt’s Joseph M. Katz Graduate School of Business.
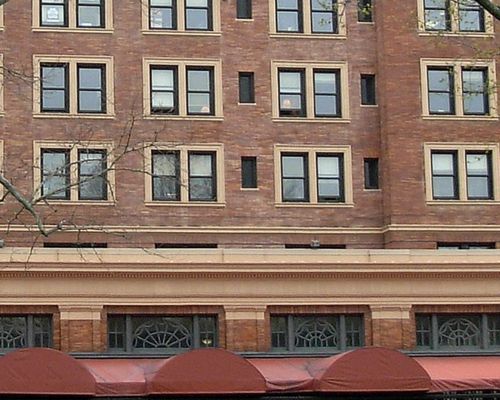
Answer:
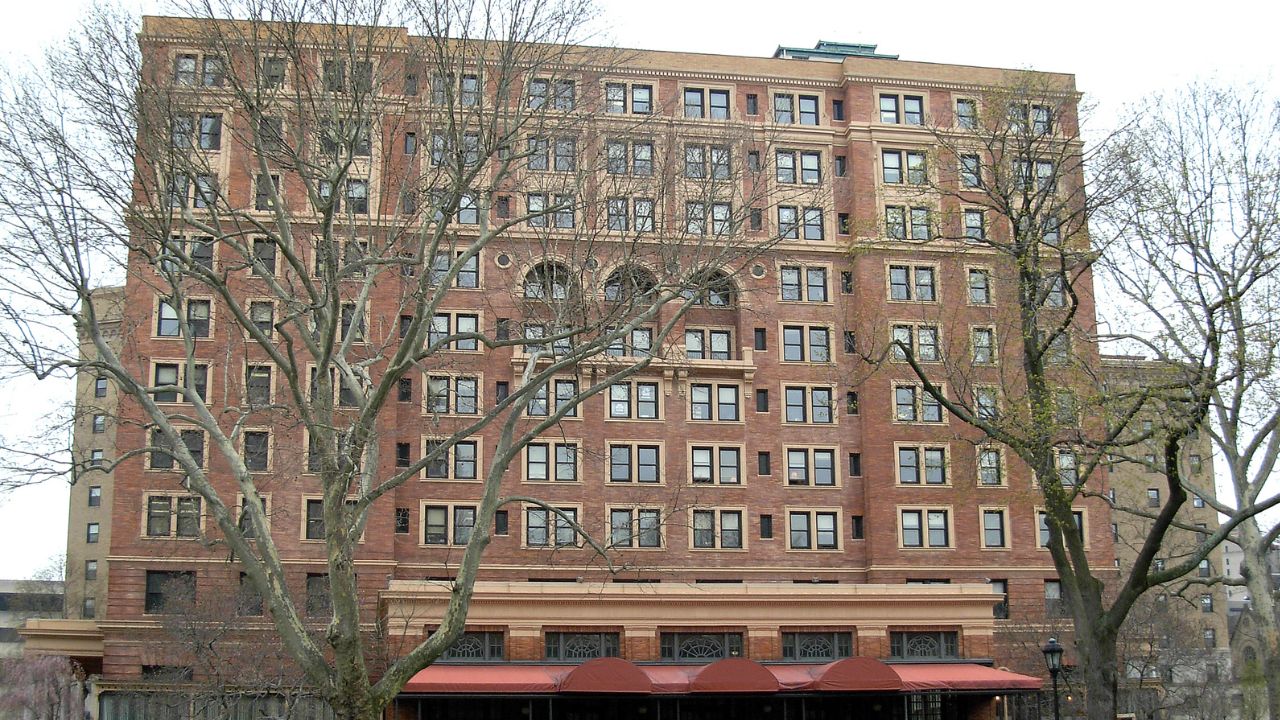
William Pitt Union
Constructed: 1898; renovations: 1956, 1982, & 2024. Architect: Rutan & Russell.
Originally the grand Hotel Schenley which hosted presidents and celebrities, the William Pitt Union is now Pitt’s student hub, home to over 300 student groups. Pitt acquired the building in 1956 to serve as the University’s Student Union.
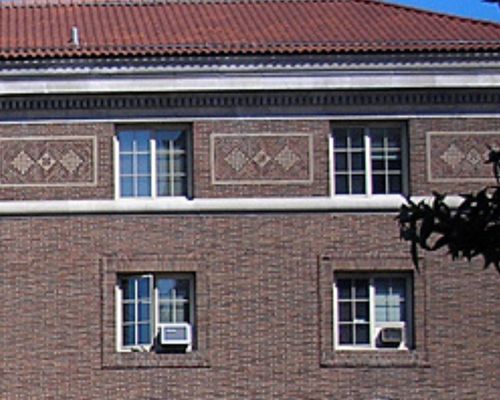
Answer:
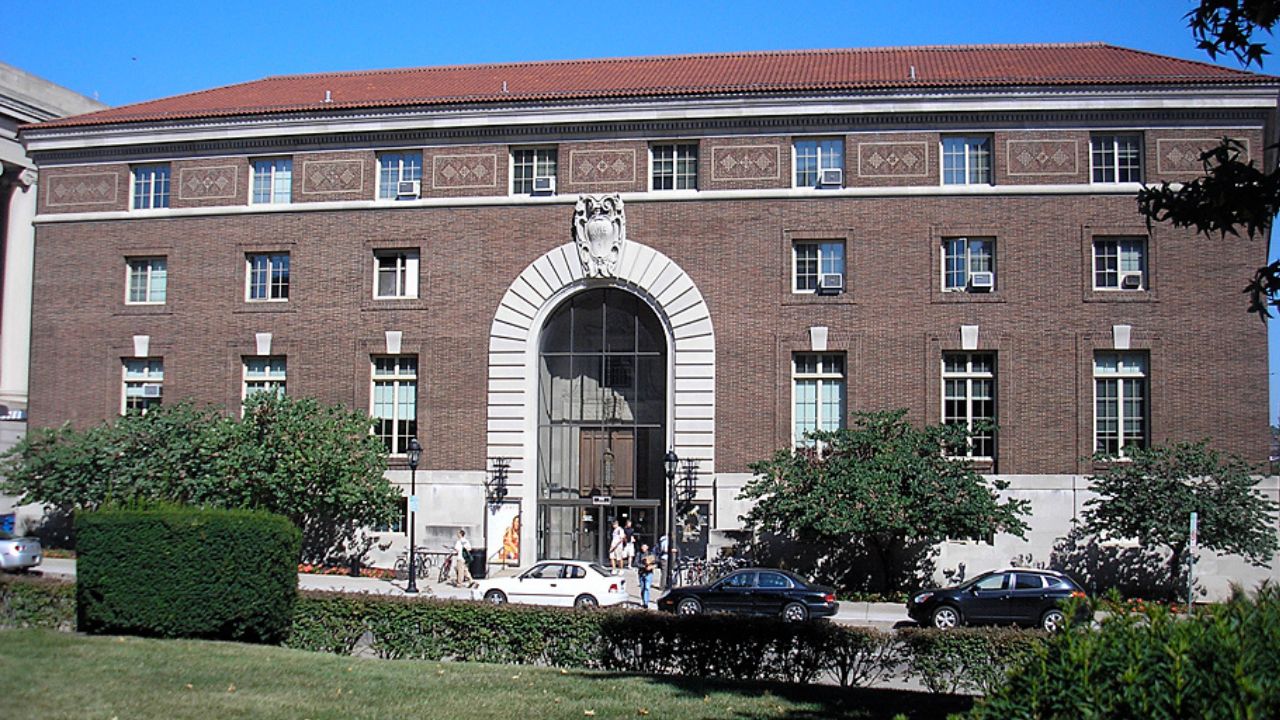
Bellefield Hall
Constructed: 1924-1926. Architect: Benno Janssen
Bellefield Hall was at first home to the Oakland branch of the Young Men’s and Women’s Hebrew Association. Pitt acquired the building in 1984 and now Bellefield is known for its indoor swimming pool, gym, and fitness center. In addition, Bellefield also has facilities for the Department of Music, including the William R. Robinson Digital Recording Studio and a 676-seat auditorium where artists such as Arthur Rubinstein, Isaac Stern, and Jean-Pierre Rampal made their Pittsburgh debuts.
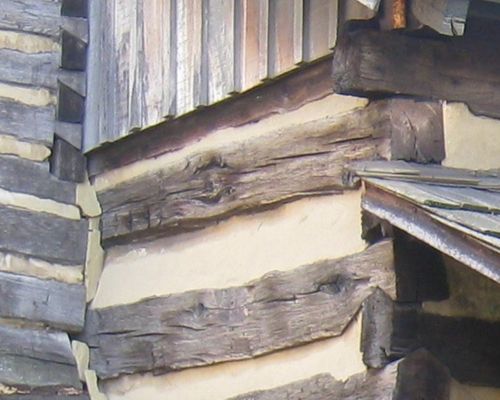
Answer:

Log Cabin
Constructed: ~early 1800s.
Originally from the Yatesboro/Rural Valley area of Pennsylvania, the Log Cabin was reconstructed on Pitt’s campus in 1987 to celebrate the University’s bicentennial. The Log Cabin symbolizes the University’s origins as a frontier academy of higher learning.
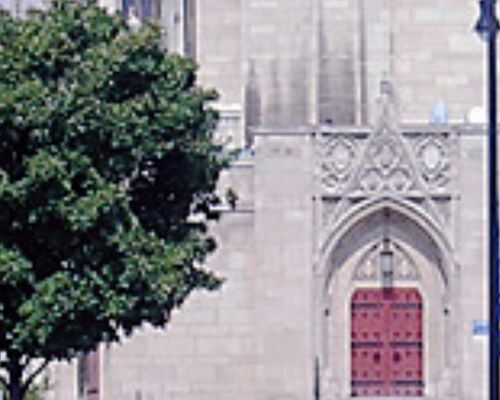
Answer:
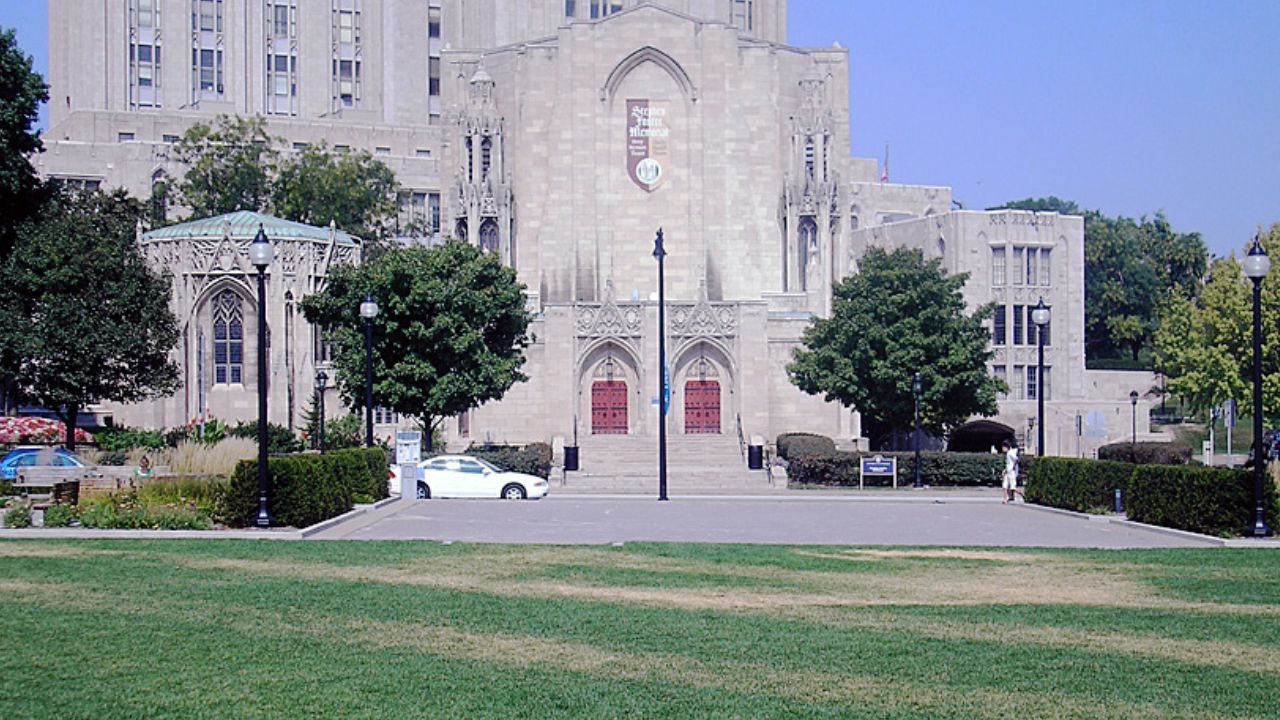
Stephen Foster Memorial
Stephen Foster Memorial is dedicated to American songwriter Stephen Foster, a native of Lawrenceville. This Gothic Revival style building houses two theaters for the Department of Theatre Arts.
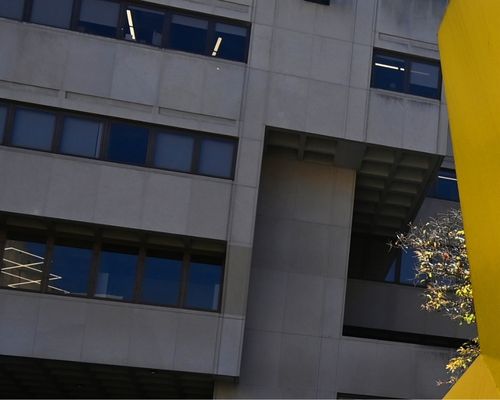
Answer:
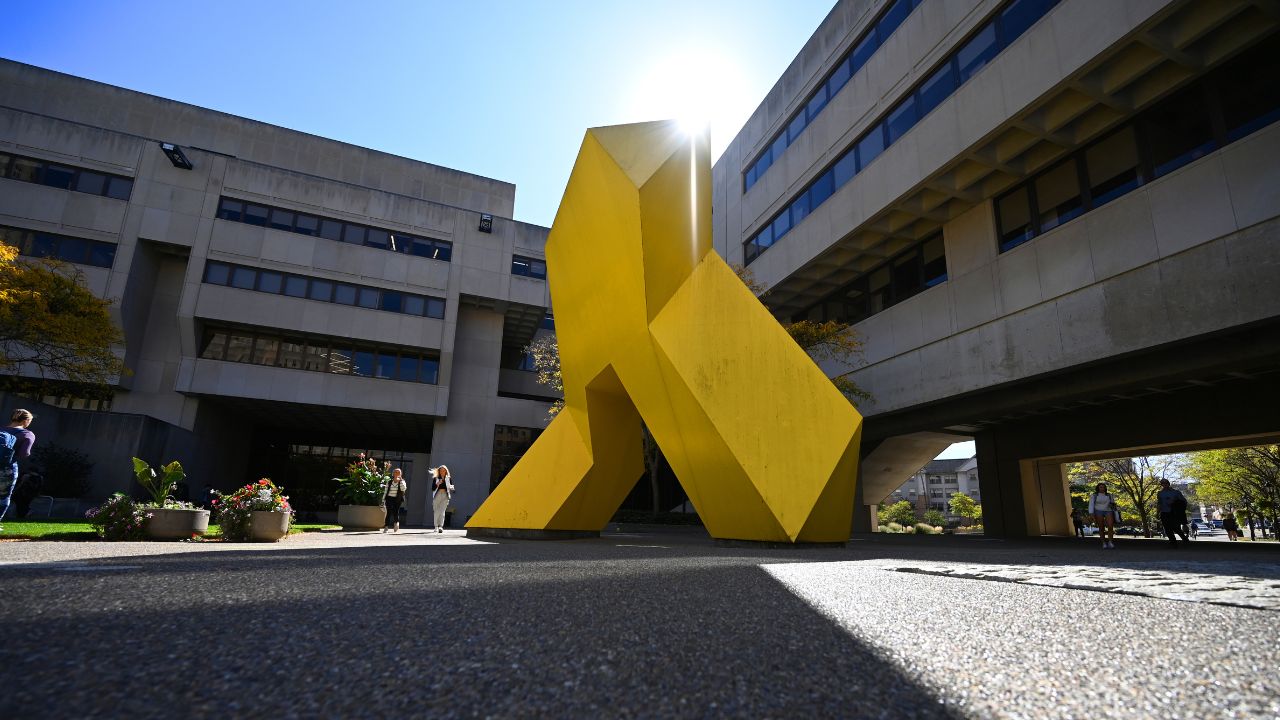
Posvar Hall
Constructed: 1975-1978. Architect: Louis Valentour.
Wesley W. Posvar Hall, which was named after Pitt’s 15th chancellor, is the largest academic-use building on campus. The building sits on the former site of the Pittsburgh Pirates’ Forbes Field, where Babe Ruth also hit his last home run. Currently the College of General Studies, the Office of Veterans Services, the Osher Lifelong Learning Institute, the School of Education, the Graduate School of Public and International Affairs, the University Center for International Studies, and the social sciences departments of the Dietrich School of Arts and Sciences are located in Posvar Hall.
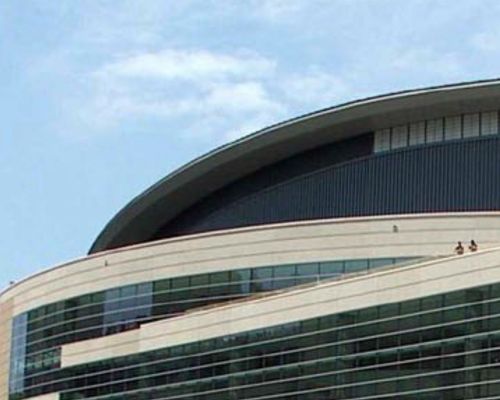
Answer:
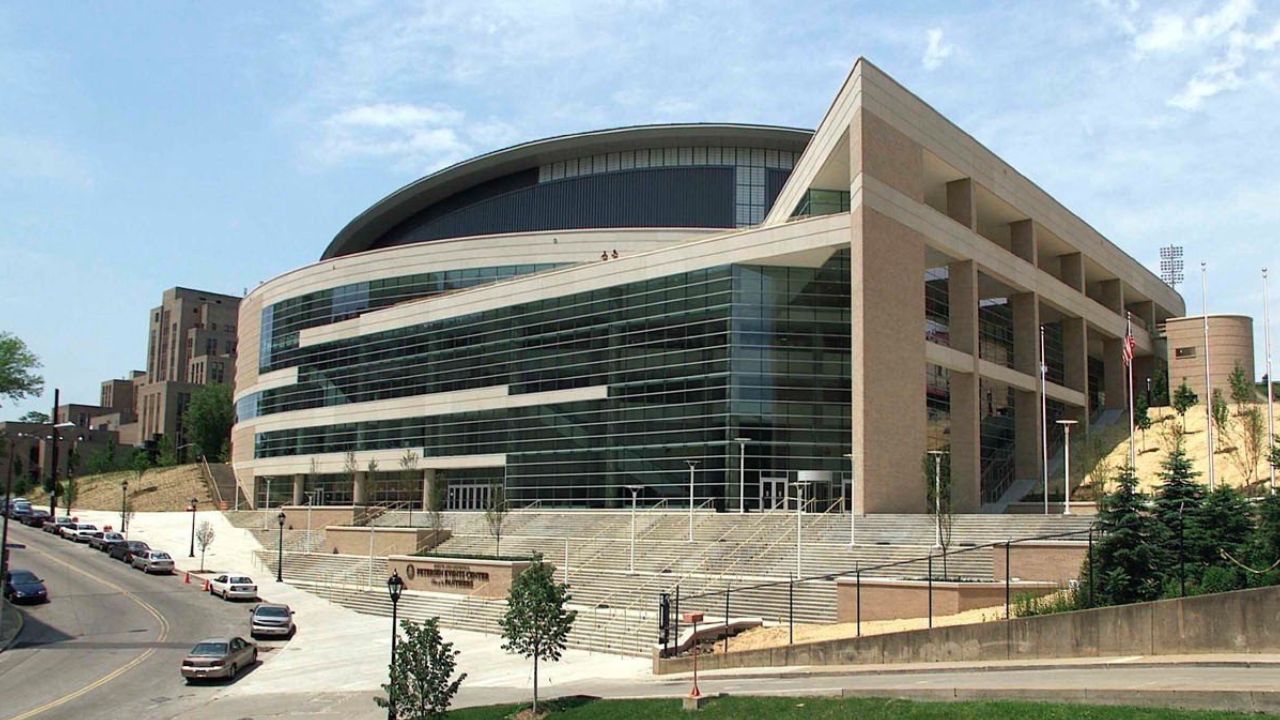
Petersen Events Center
Constructed: 2000-2002. Architects: Apostolou Associates Rosser International of Atlanta.
The Petersen Events Center, fondly known as “The Pete,” is the home court for the Panthers basketball teams. Recreation Management magazine honored the Petersen Events Center as the winner of the 2003 Innovative Architecture & Design Honor Award. The Oakland Zoo is known to be one of the hardest places to play college basketball because of the student section.
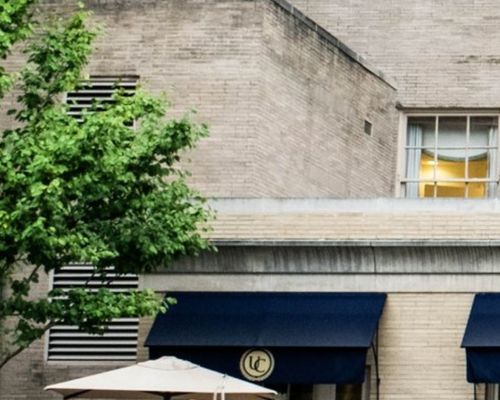
Answer:
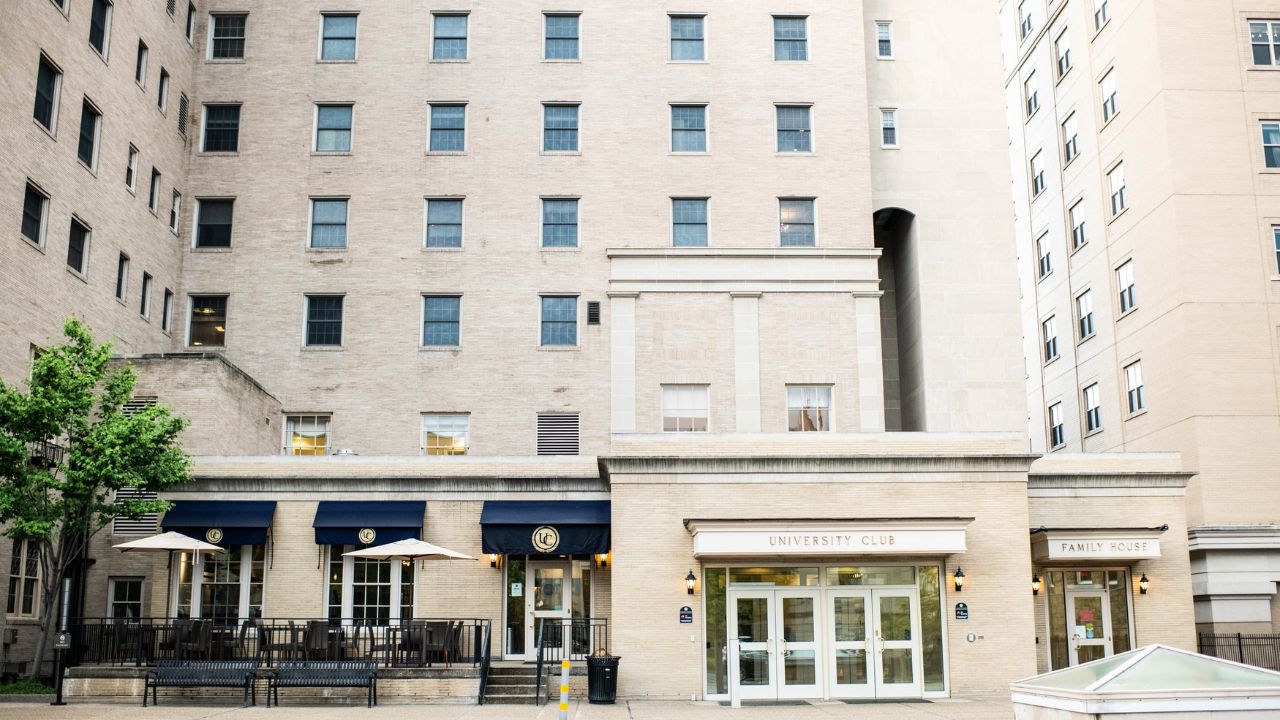
University Club
Constructed: 1923; renovations: 2005-2009. Architect: Henry Hornbostel.
The University Club was originally home to a private social club. In 2004 the club disbanded, and The University of Pittsburgh bought the building and started renovations. The building now features a faculty club, fitness center, conference and banquet facility, coffee shop, and an on-campus residence hall.
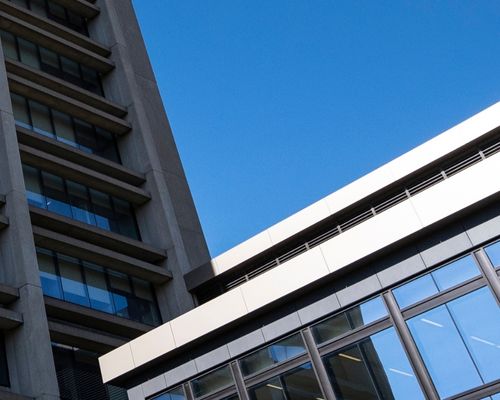
Answer:
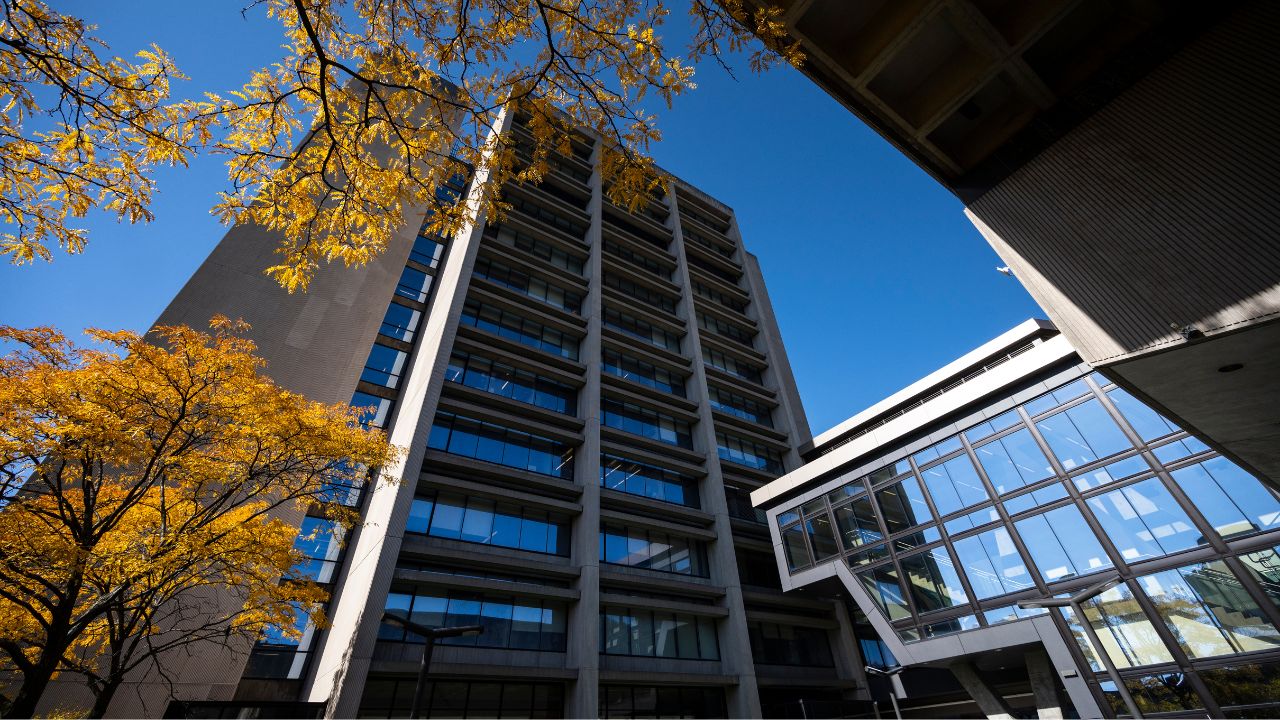
Benedum Hall
Constructed: 1971. Architects: Deeter, Ritchey, and Sippel.
Michael L. Benedum Hall is home to the Swanson School of Engineering. In 2008 renovations started to build the Mascaro Center for Sustainable Innovation, which won the International Concrete Reinforcing Steel Institute Design Award in the Educational Facility Category.
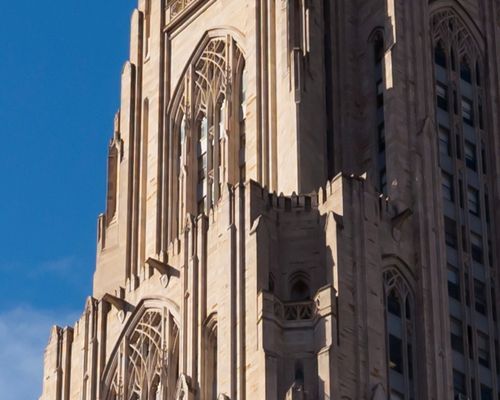
Answer:
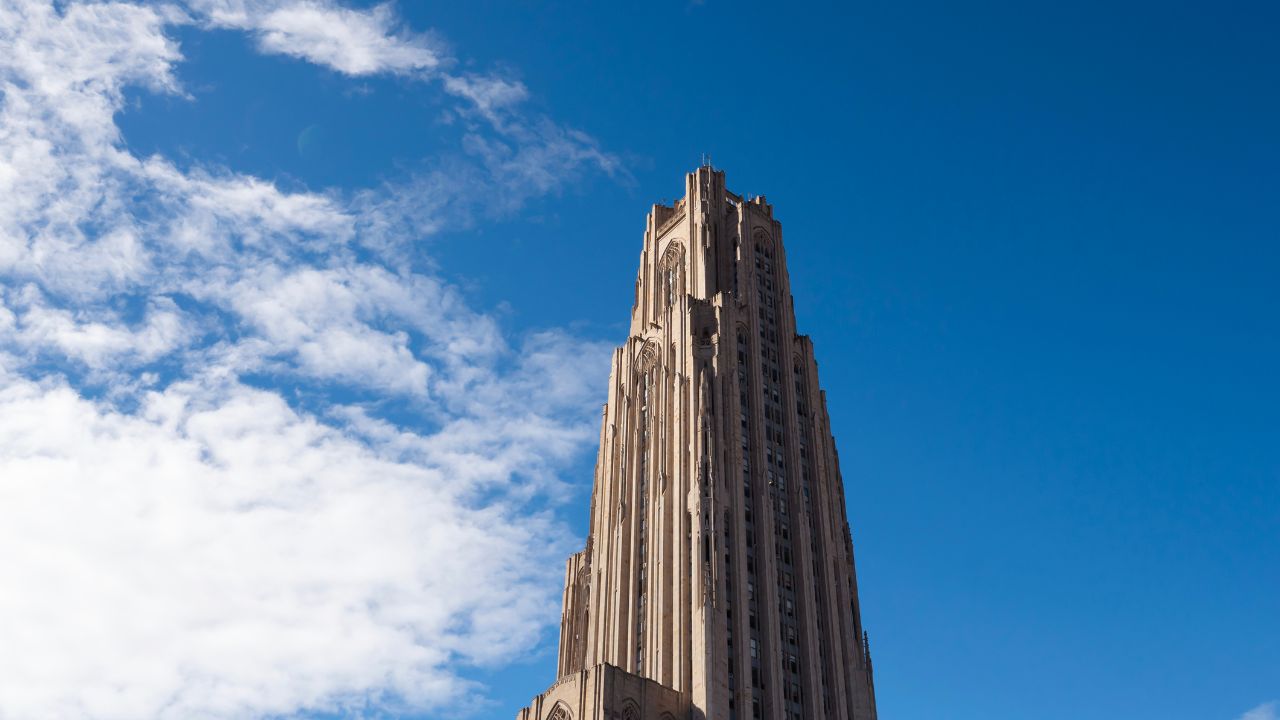
Cathedral of Learning
Constructed: 1926-1936. Architect: Charles Klauder.
The Cathedral of Learning is a landmark listed in the National Register of Historic Places. It houses classrooms, academic and administrative offices, libraries, computer labs, a theater, a print shop, and a food court.
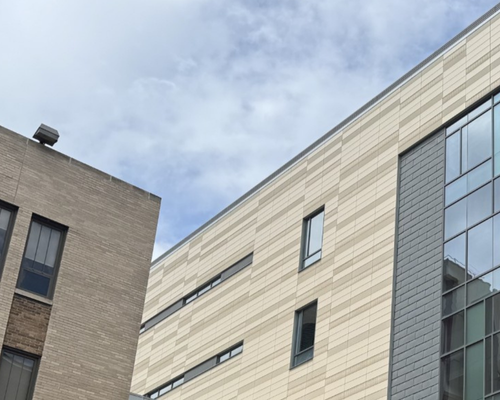
Answer:

Salk Pavilion
Constructed: 1941; renovations: 2019-2022. Architects: Richard Irving and Theodore Eicholz.
Salk Hall originally was home to the Pittsburgh Municipal Hospital before the University of Pittsburgh acquired it in 1957. Now the Schools of Pharmacy and Dental Medicine are housed here.
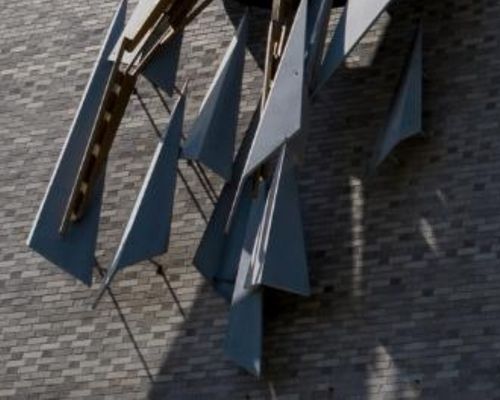
Answer:
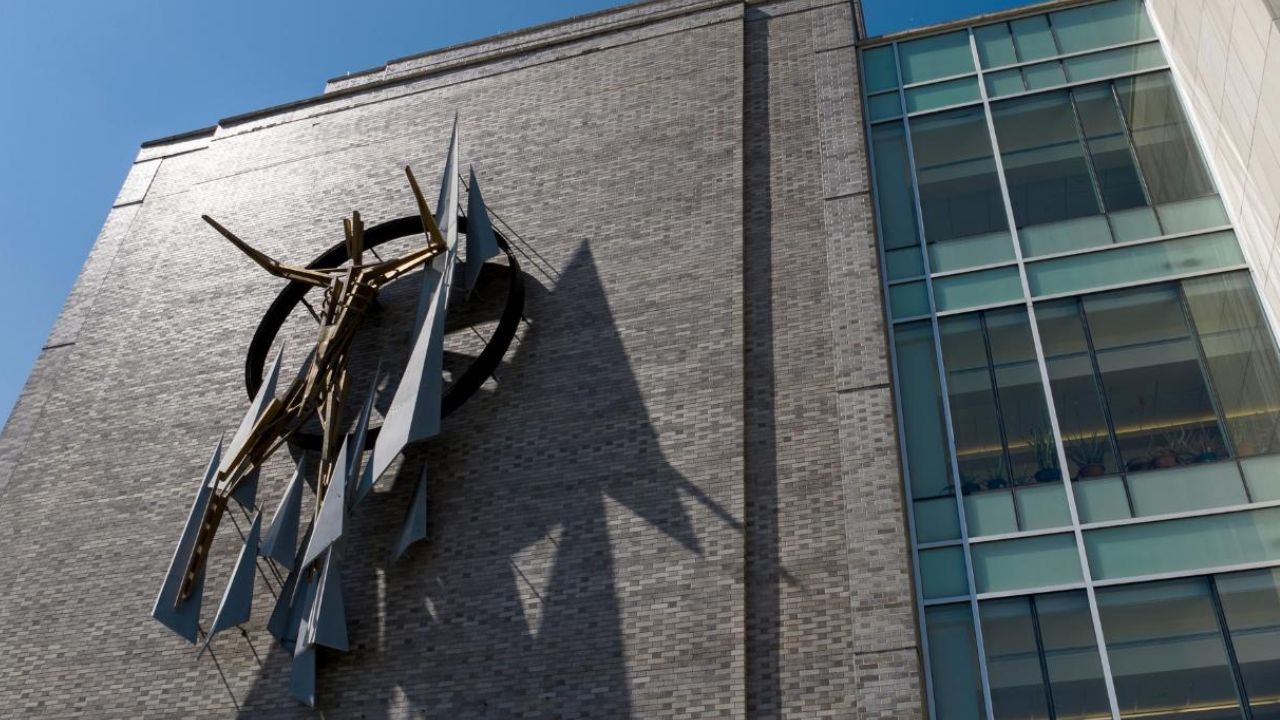
Public Health
Constructed: 1957. Architects: Eggers & Higgins
This building is home to the Graduate School of Public Health. The sculpture outside the building, titled Man, was created by Pitt professor Virgil Cantini and symbolizes the human quest for knowledge.
BONUS QUESTIONS
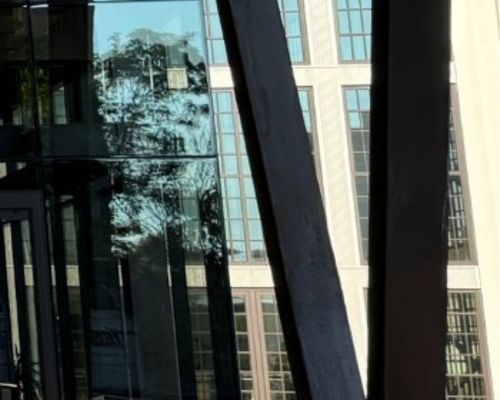
Answer:
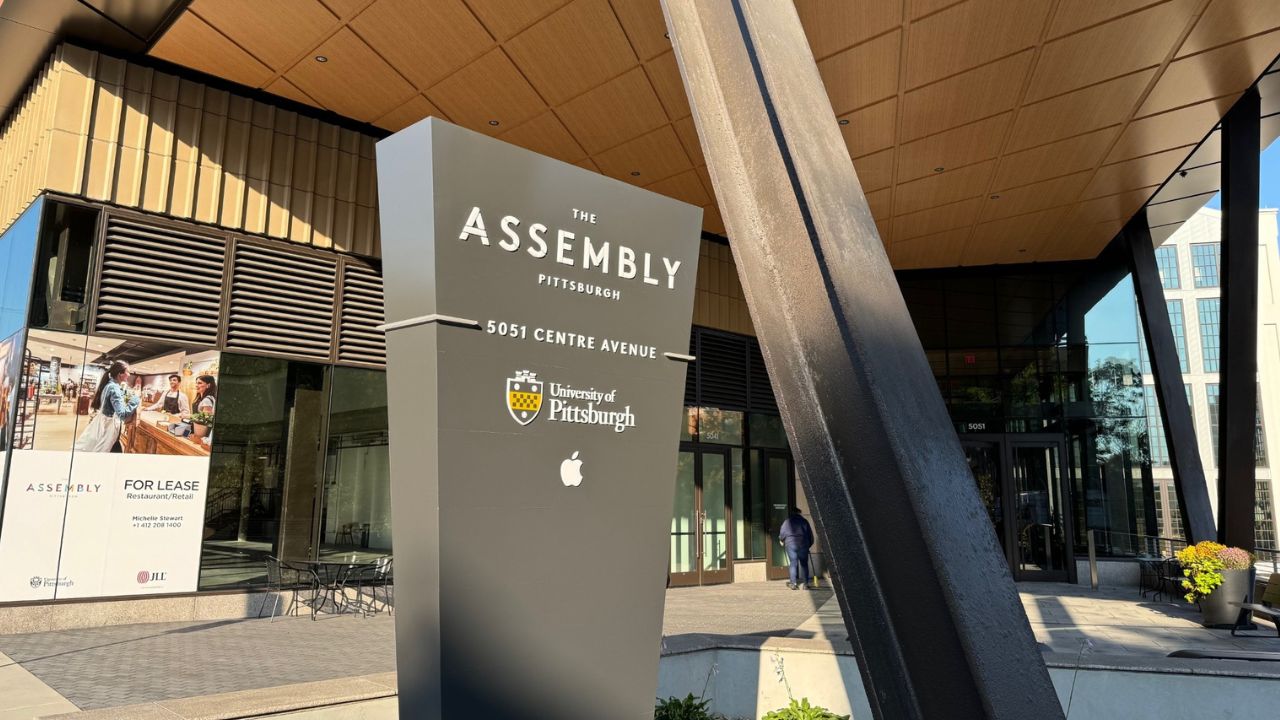
Assembly Building
Constructed: 1914-1915; renovations: 2022. Architect: John H. Graham Sr.; R3A, ZGF Architects, and the University of Pittsburgh (renovations).
Listed on the National Register of Historic Places, the Assembly Building once housed a Model-T manufacturing plant for the Ford Motor Company. In 2022, it reopened with research space for various departments.
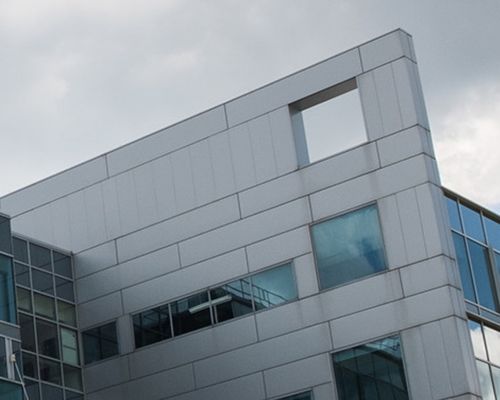
Answer:
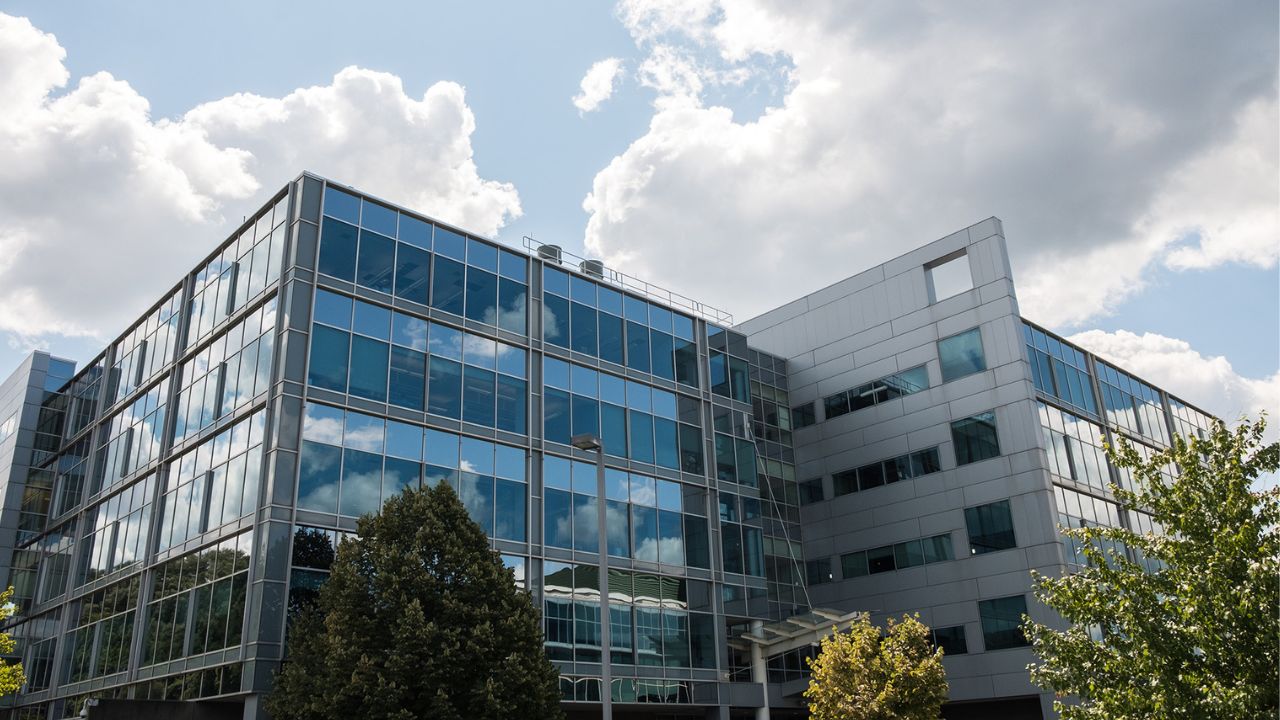
Bridgeside Point
Constructed: 1998-2002. Architect: Gaskill Architecture.
Built where the steel mills once stood, Bridgeside Point is now home to the Aging Institute along with the School of Health and Rehabilitation Sciences Physical Therapy Department classrooms/labs and PT administrative offices.
Includes photography by Crazypaco from English Wikipedia.

